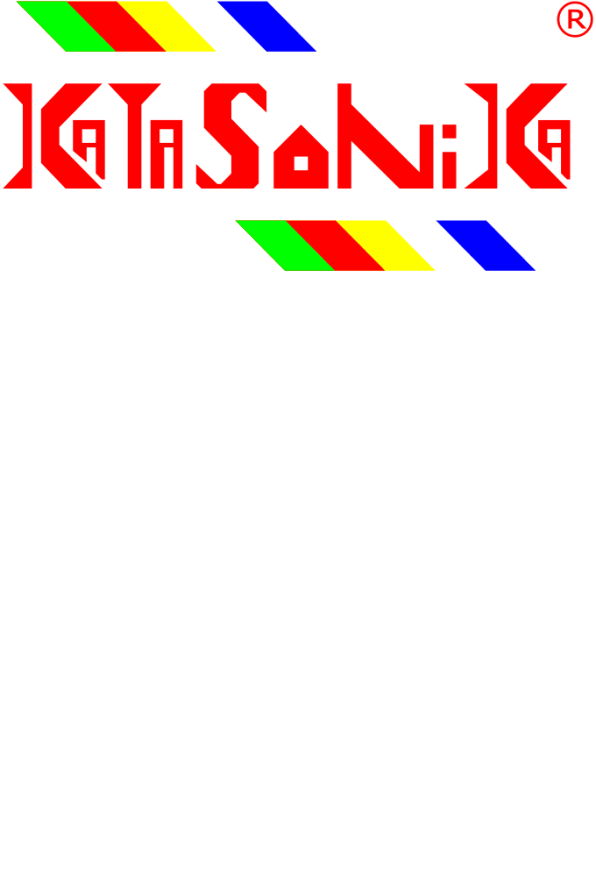About
KataSoniKa® acoustical engineering services are provided by:
Jalal Amine-Eddine
MEng(Hons) MIOA AMIMechE
Director of Acoustics
KataCliniKa Ltd.
© Copyright 2021-2025 KataCliniKa Limited. All Rights Reserved. KataSoniKa® and KataCliniKa® are registered trademarks.
